For sale Villa, Annecy, Haute-Savoie, France, lac d annecy
For sale - Cod. 38224
- Tipology: Villa
- Area: 480 m²
- Rooms No.: 16
- Floor: 800
Luxury real estate complex
FOR SALE PRESTIGE HOUSE 12 rooms of 400 m² & HOUSE APPENDIX 4 rooms of 80 m²:
AREA VERY TAKEN FROM ANNECY LAKE
HOUSE OF MASTER 12 rooms of 400 sqm of the 18th century on a closed ground of about 800 sqm.
Very bright, facing the lake and on the heights, this house dominates the Lake Annecy.
Made of noble materials: stone, marble, walnut, cherry, oak.
Access to the ground floor by the external staircase: 1 large entrance, 1 large dining room, 1 kitchen including a pizza oven, and a 30m² living room with fireplace, all giving access to a large terrace of 85 m² with breathtaking view of the lake.
Half level: 1 shower room with toilet and sink carved in stone.
At the first level: a large living room of 60m² composed of a second living room with fireplace and a first bedroom of 30m², with access to a new terrace joining the garden.
The enclosed garden of approximately 800m² is equipped with a fish pond and a part of 50 m² on which it is possible to create a swimming pool.
Access via the external staircase to the magnificent vaulted wine cellar of 60m ², which can be connected directly in the living room of the ground floor.
From the ground floor, access via the spiral staircase to two other levels or access by the external staircase (2nd door of the house).
On the first floor: 1 bedroom of 30m² with walnut cupboards overlooking the lake, a second bedroom of 15 m² with closet and lake view, and a bathroom with toilet and sink.
On the second floor: 1 bedroom of 15 m² overlooking the lake, a shower room with toilet and sink, and a very large living room of 60m² currently used in games room / lounge with billiards. Over the entire length, large windows give a superb view of the entire Lake Annecy.
Access to additional 120m ² with toilet and shower room on this 2nd level, with independent terrace.
Ideal to arrange 3 rooms, a kitchen and 1 living room in this part including a height under ceiling about 6 meters.
Oil or gas heating.
Bay windows in the entire house and aluminum windows in the play room / lounge with billiards.
A closed garage and a place of parking.
This house includes: 1 kitchen, 1 dining room, 3 large living rooms including 1 being a play room, 2 fireplaces, 4 bedrooms with lake views, 4 bathrooms / shower, 4 toilets, 120m² available for conversion 3 bedrooms, a kitchen and 1 living room, 1 beautiful vaulted wine cellar, 1 large garden piscinable, 3 terraces, 1 garage and a parking space.
Many assets are offered by this house:
- possibility to put an elevator to connect the 3 floors,
- create a pool, or install a jacuzzi in the garden,
- create an access to the wine cellar by the interior (with a glass door),
- create new rooms, and living room / kitchen
- magnificent panoramic view on the lake
- Southern exposure
APPROXIMATE HOUSE of 4 rooms about 80m ², on a separated closed ground, ideal to lodge the staff of house.
On 3 levels:
On the ground floor: dining room / kitchen
1st floor: 2 bedrooms, 1 shower room and 1 separate toilet
2nd floor: 1 living room and a small bedroom, with lake view
Value of the complex: € 2,800,000
Annual land tax for the 2 houses: 1733 €
Page views divided according to country of origin
Change date interval

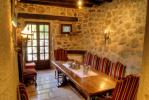
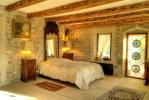
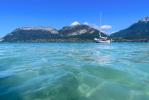
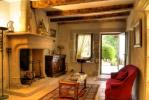
 Map and property price trends for Annecy
Map and property price trends for Annecy
 REALIGRO FREE ADVERT
REALIGRO FREE ADVERT
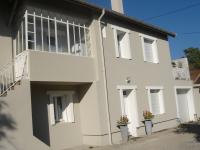 1,053,031.40USD
1,053,031.40USD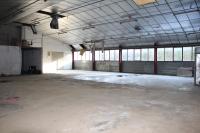 1,985,656.00USD
1,985,656.00USD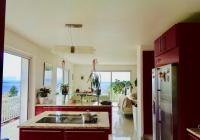 692,022.24USD
692,022.24USD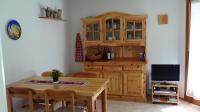 147,868.00USD
147,868.00USD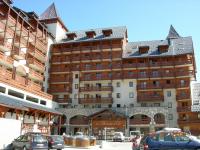 73,828.38USD
73,828.38USD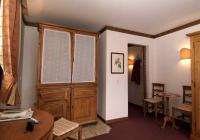 295,736.00USD
295,736.00USD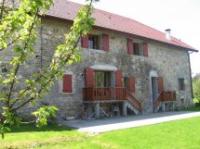 971,704.00USD
971,704.00USD