For sale Villa, Uzes, Gard, France, 7 Impasse des boucarrudes 30700 UZES
For sale - Cod. 41875
- Tipology: Villa
- Area: 240 m²
- Rooms No.: 8
- Floor: 2467m² exterior
Uzes, first Duchy of France! Contemporary family villa of 240 m². Heated on a land of 2467 m² closed and with trees. Mas style, its roofs of aged tiles perfectly fit the land decorated with olive trees and fruit trees.
The entrance to the property leads to a porch giving access to the villa. A large hall opens onto a double cathedral living room with exposed beams and a fireplace set in a stone wall, leading to three bedrooms with private bathrooms for each and an office. The summer lounge is composed of a fully equipped kitchen with an island opening onto a very luminous living room leading to a covered terrace with a stone barbecue.
All the rooms lead to the outside through large bay windows onto a circular terrace and patio. From the terrace, you can admire a dominant view of the greenery and beautiful sunrises. It also offers direct access to the infinity pool, which is protected from view.
Adjacent to the villa, a double garage with direct access to the villa serves a spacious laundry room and a wine cellar. Also below the villa, an outbuilding of 50m² entirely tiled, can be fitted out according to your choice (for a rental report or other). The land is decorated with greenery and Provencal essences and leads to a space for sharing around a huge fireplace in aged stones and its petanque court.
In this exceptional living environment, you forget that you are only ten minutes walk from the Place aux Herbes and its shops . Not to be missed!
Page views divided according to country of origin
Change date interval

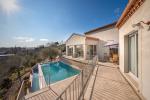
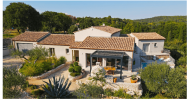
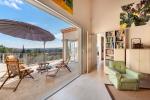
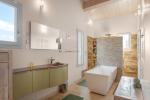
 Map and property price trends for Uzes
Map and property price trends for Uzes
 REALIGRO FREE ADVERT
REALIGRO FREE ADVERT
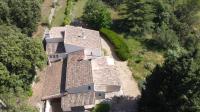 306,682.00USD
306,682.00USD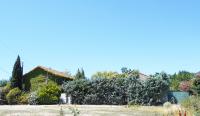 795,294.00USD
795,294.00USD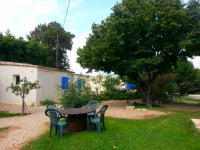 395,048.00USD
395,048.00USD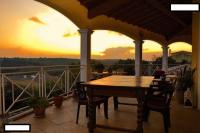 447,028.00USD
447,028.00USD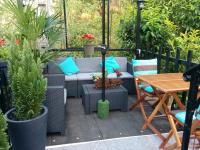 186,088.40USD
186,088.40USD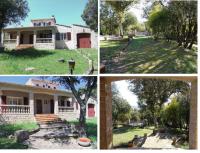 241,187.20USD
241,187.20USD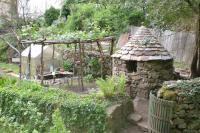 332,672.00USD
332,672.00USD 623,760.00USD
623,760.00USD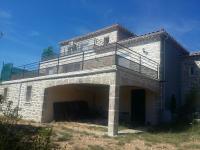 239,108.00USD
239,108.00USD